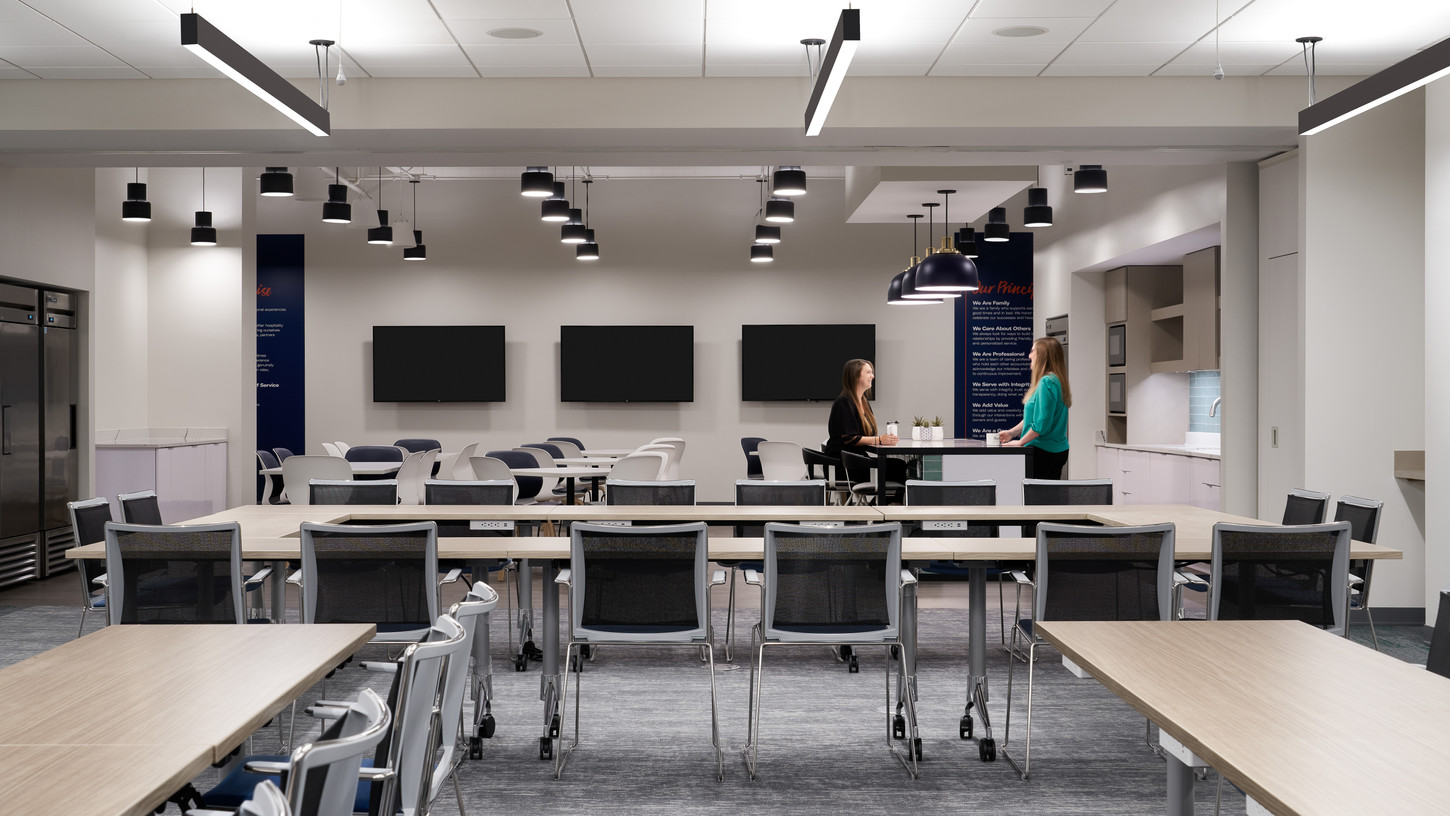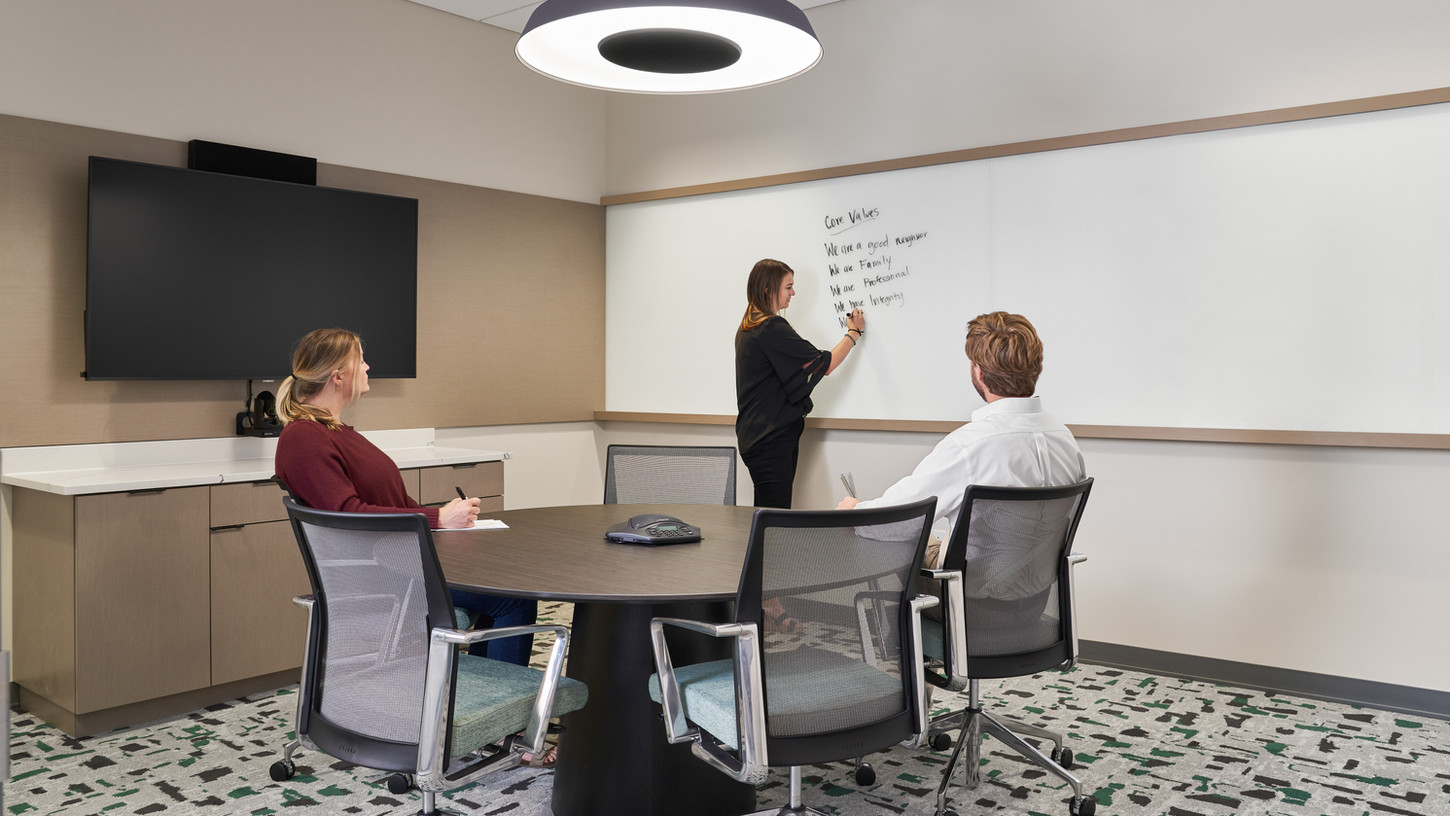Loews Hotel Headquarters
Client
Loews
Moving from downtown Nashville to give staff flexibility of parking for coming and going easily, but wanted to amp up the aesthetic of the space to make up from moving from a high-rise downtown. The office now has a large training space that can be divided into two smaller spaces, but the great part is it is also connected to their café. They have the ability to fit 200+ employees and guest in one massive space to host events and town halls. Special attention was given to the meeting spaces, so even the smallest room had details such as built-in glass marker boards and technology that made working as a team easy. We also spent a lot of time working with the client to design the perfect office desk and workstation so every employee felt they had special details.
Loews Hotel Headquarters
Client
Loews
Moving from downtown Nashville to give staff flexibility of parking for coming and going easily, but wanted to amp up the aesthetic of the space to make up from moving from a high-rise downtown. The office now has a large training space that can be divided into two smaller spaces, but the great part is it is also connected to their café. They have the ability to fit 200+ employees and guest in one massive space to host events and town halls. Special attention was given to the meeting spaces, so even the smallest room had details such as built-in glass marker boards and technology that made working as a team easy. We also spent a lot of time working with the client to design the perfect office desk and workstation so every employee felt they had special details.












